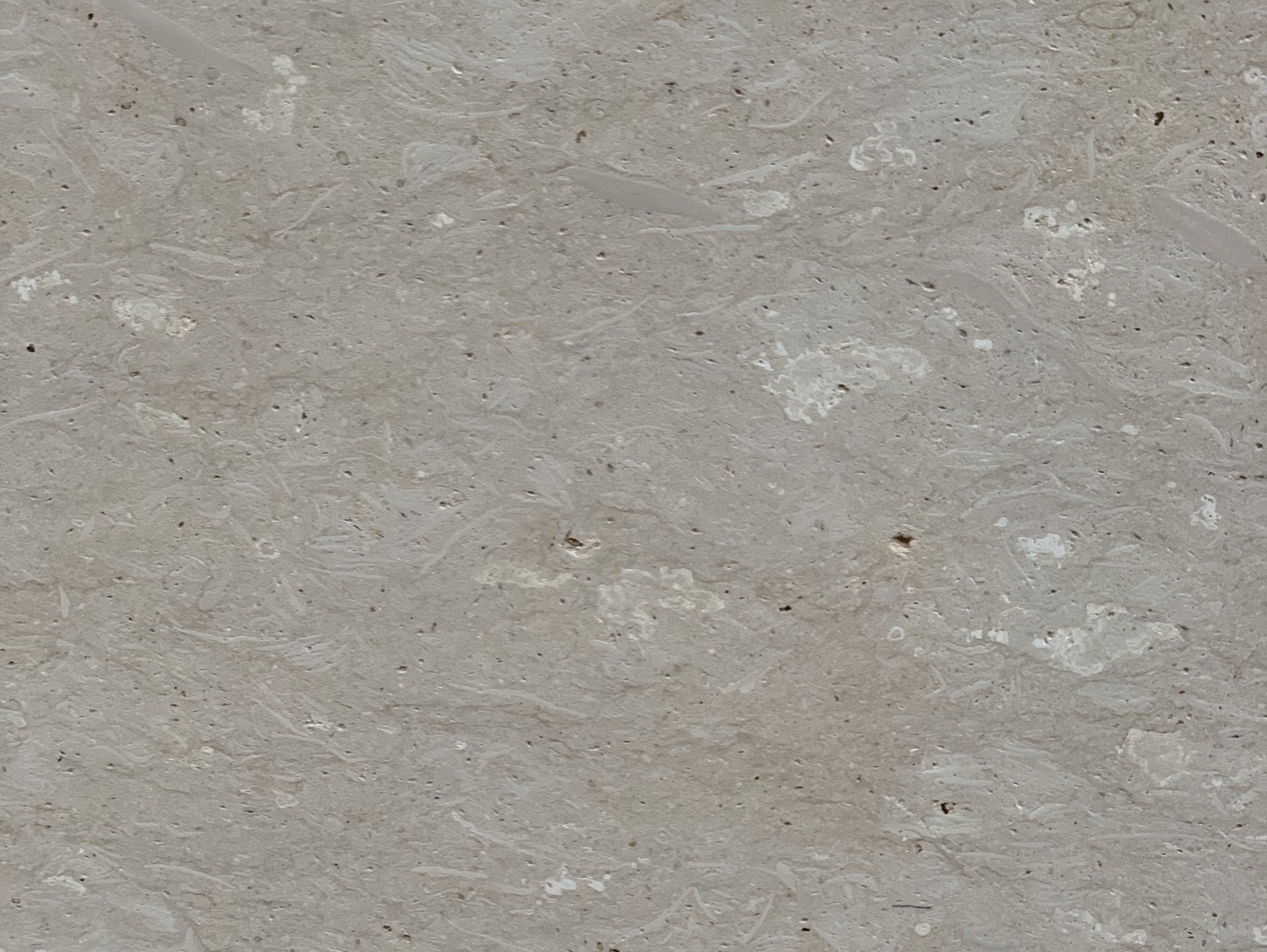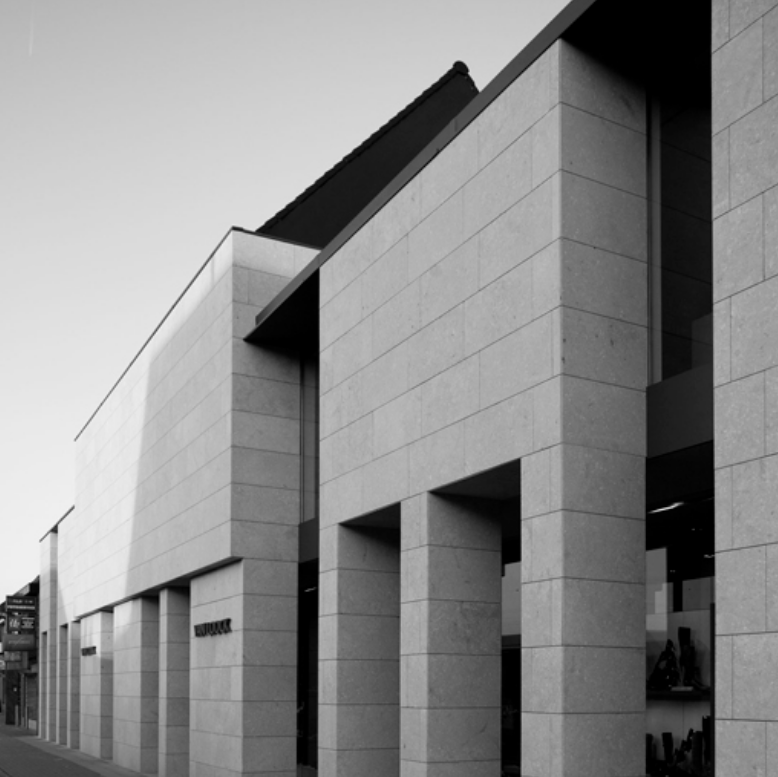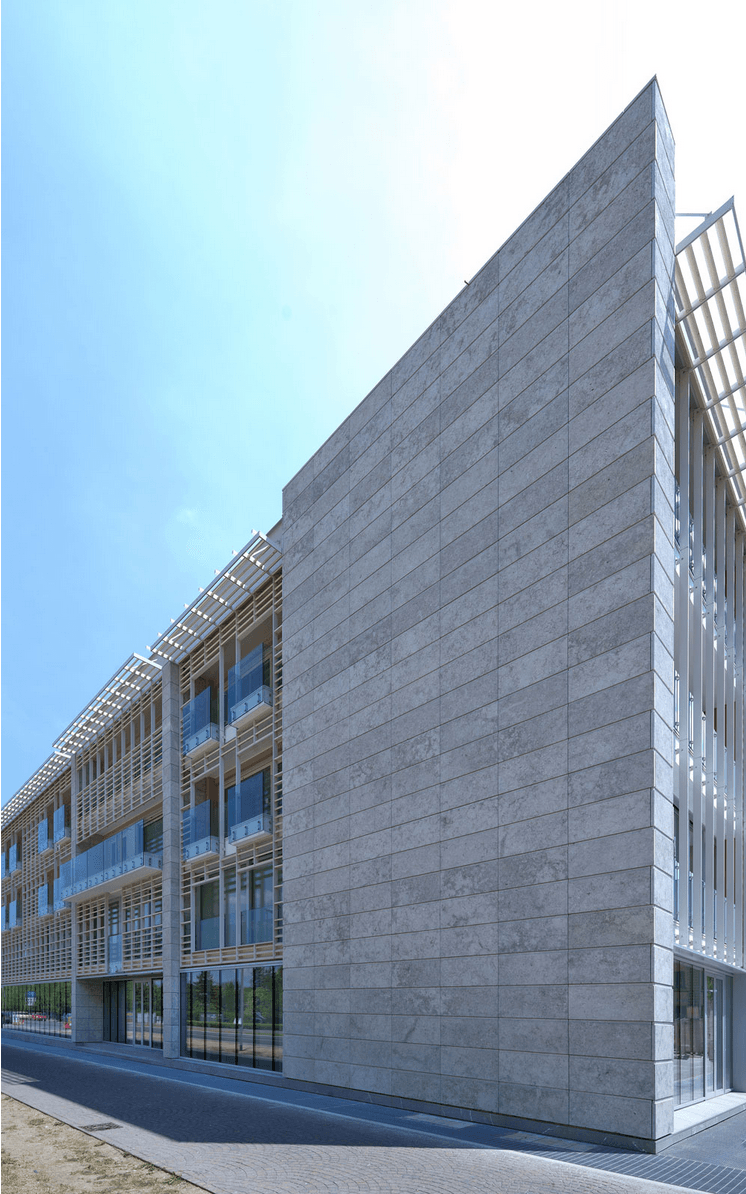Nove - Munich
Vicenza stone supply

Slide title
Write your caption hereButton
Slide title
Write your caption hereButton
Slide title
Write your caption hereButton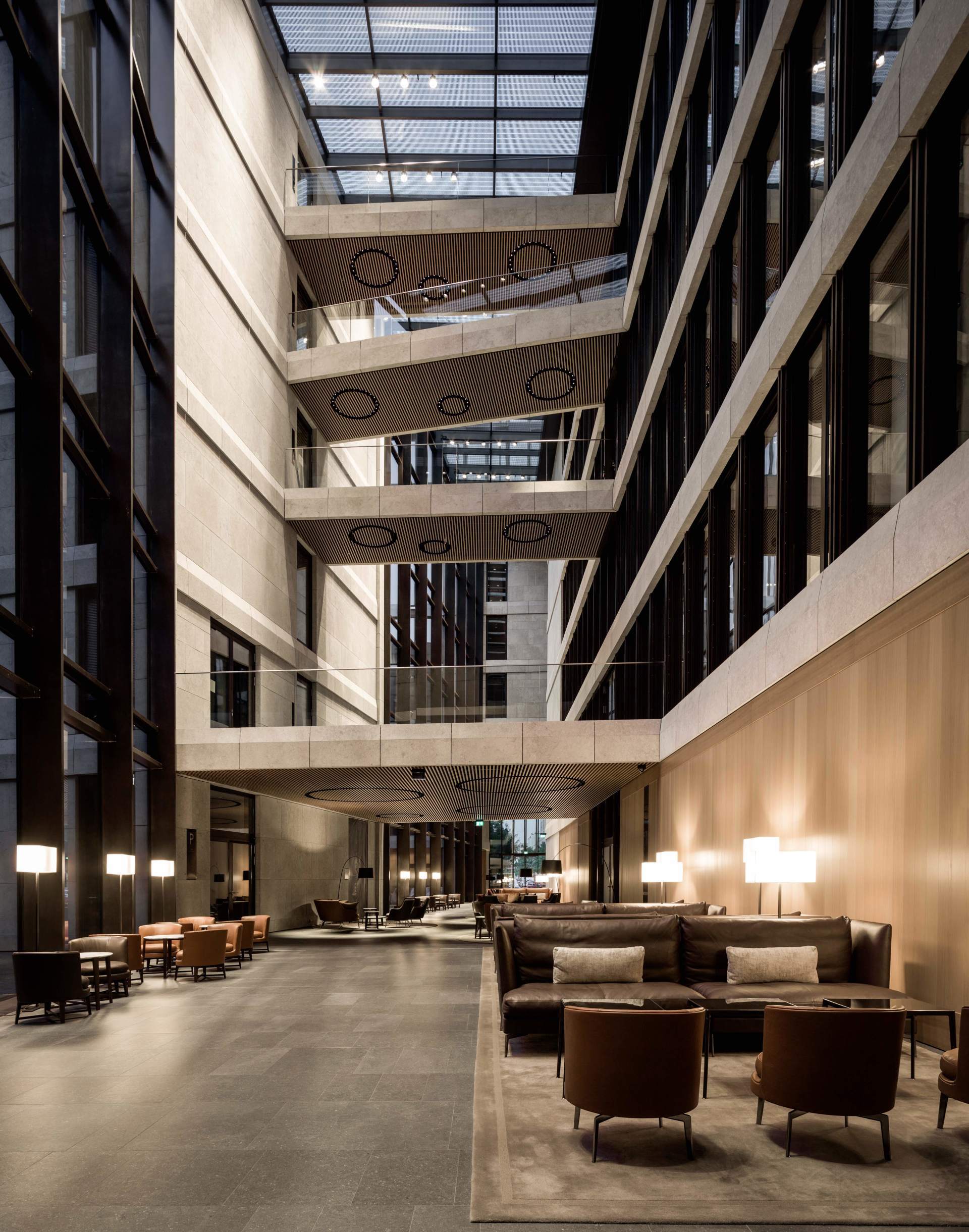
Slide title
Write your caption hereButton
Slide title
Write your caption hereButton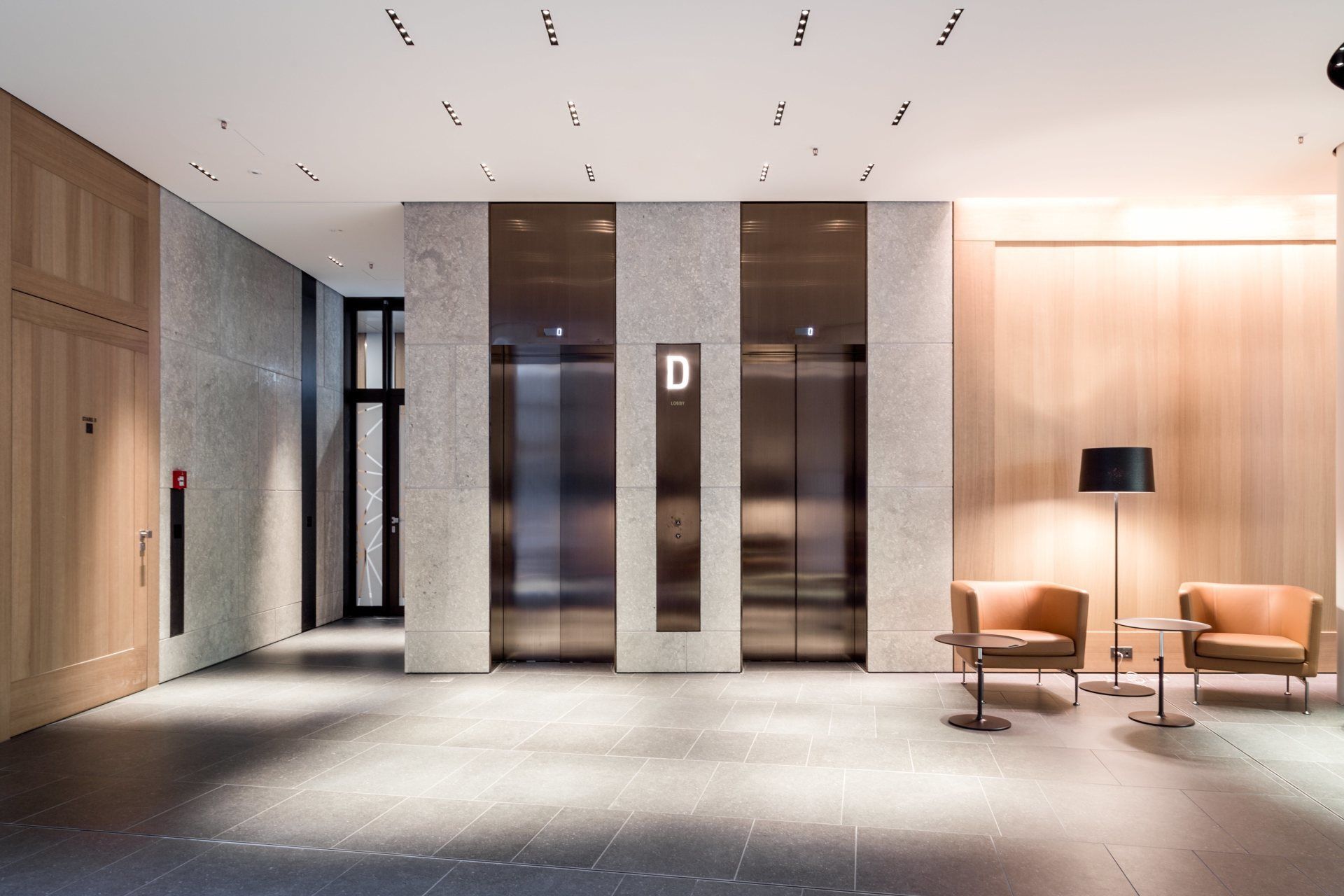
Slide title
Write your caption hereButton
Slide title
Write your caption hereButton
Slide title
Write your caption hereButton
Slide title
Write your caption hereButton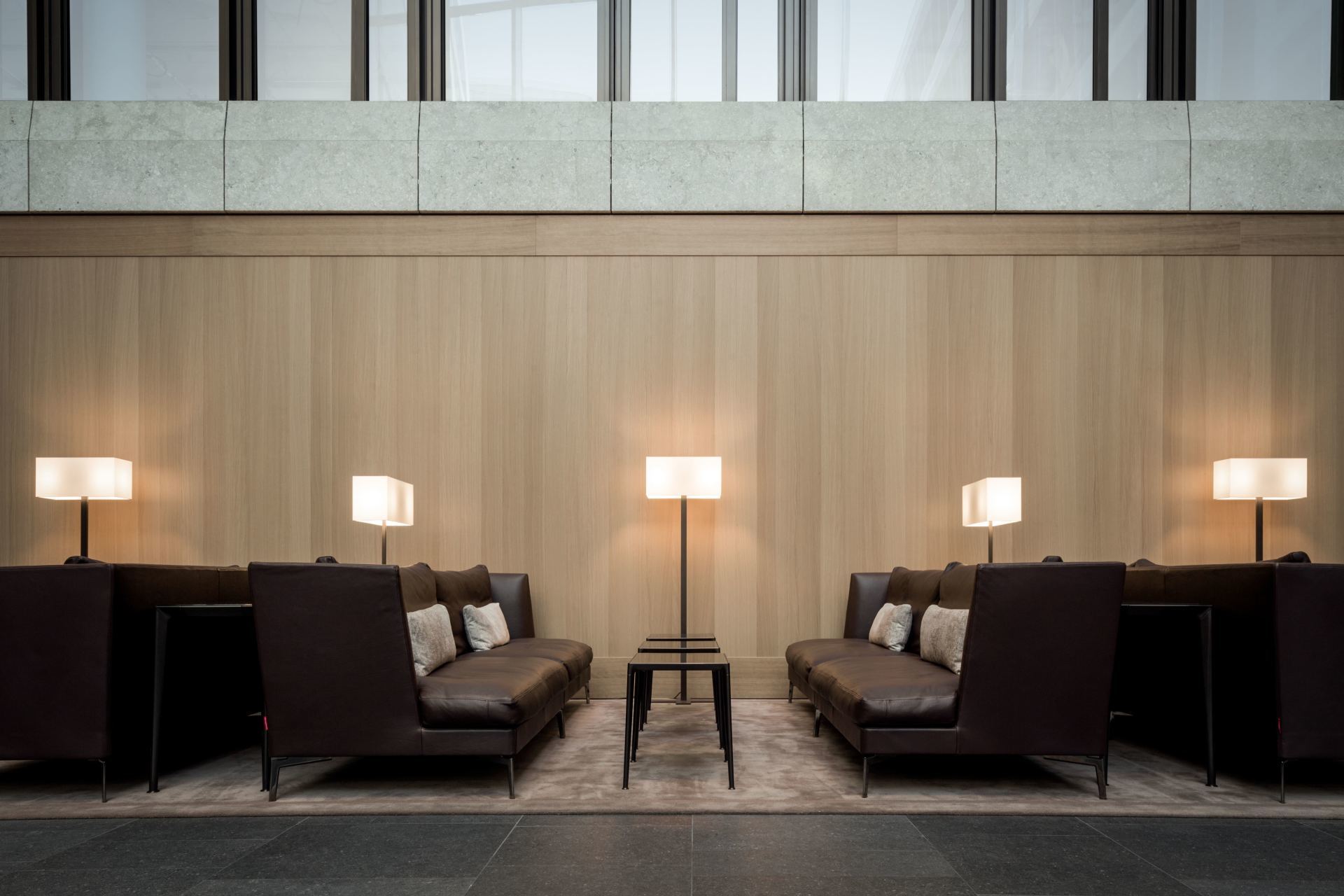
Slide title
Write your caption hereButton
Slide title
Write your caption hereButton
Slide title
Write your caption hereButton
Natural stone interior & exterior cladding
It was completed in 2017 in the Luise-Ulrich-Strasse, near the Arnulf park district in Munich, an area comprising an exceptional set of high-rise urban architectures quality.
The building boasts 27,000m2 of usable rooms on six floors, around 1300 workstations, a very large and airy atrium.
Spatial arrangements of interior spaces invite for collaboration, casual encounters, and relaxation while upper floors are reserved for quiet working.
Internal courtyards, gardens and terraces gently flow into the office spaces, providing a unique, flexible and pleasant environment.
Amongst the materials used for the interiors, the Grigio Alpi gives a unique tone and elegance to the large ventilated walls in the common areas of the various floors, in the multi-purpose reception and meeting rooms and several other passage areas for a total of 4,000 m2 of stone.
Grigio Alpi
Honed
Nove Munich
Design: Antonio Citterio & Patricia Viel

“Nove by Citterio” is an innovative and elegant office building that merges interior design and architecture to provide generous common areas in a structure which takes the full-height glazed atrium as its defining core.

It was completed in 2017 in the Luise-Ulrich-Strasse, near the Arnulf park district in Munich, an area comprising an exceptional set of high-rise urban architectures quality.

The building boasts 27,000m2 of usable rooms on six floors, around 1300 workstations, a very large and airy atrium.

Spatial arrangements of interior spaces invite for collaboration, casual encounters, and relaxation while upper floors are reserved for quiet working.
Internal courtyards, gardens and terraces gently flow into the office spaces, providing a unique, flexible and pleasant environment.

Amongst the materials used for the interiors, the Grigio Alpi gives a unique tone and elegance to the large ventilated walls in the common areas of the various floors, in the multi-purpose reception and meeting rooms and several other passage areas for a total of 4,000 m2 of stone.

The “NOVE by Citterio” has been certified LEED Platinum (Leadership in Energy and Environmental Design), by the homonymous American body. It also received the European Property Award, a recognition for the property and companies operating in the real estate sectors for the category “Best development of office building”.

Developed by Horus Development GmbH, a joint venture of Salvis Consulting AG and Art-Invest Real.



