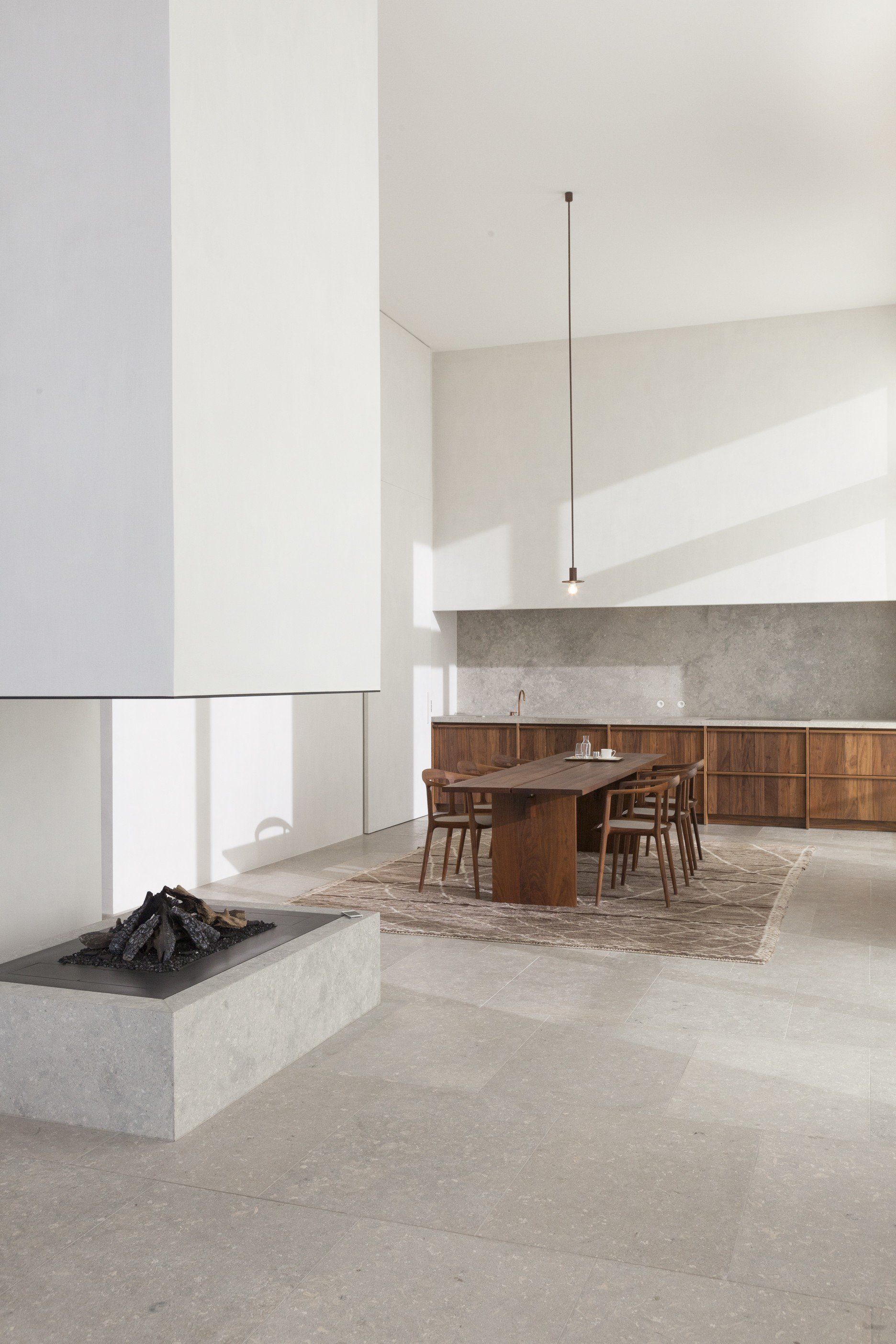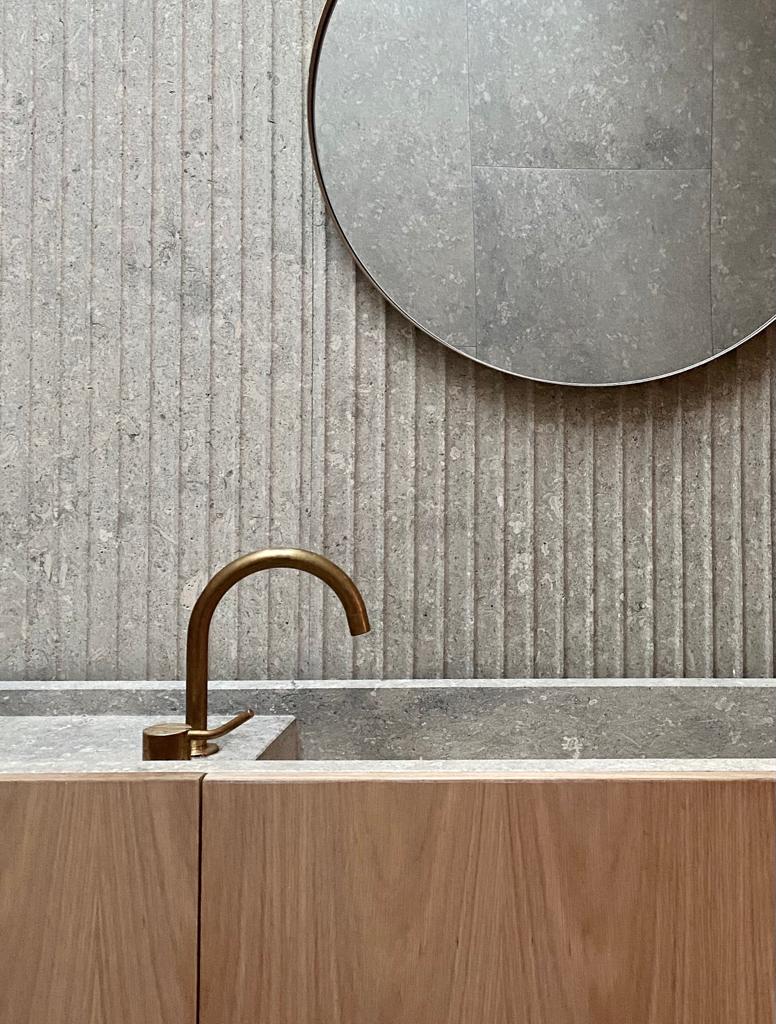Westkaii Tower Penthouse
Vicenza stone supply

Slide title
Write your caption hereButton
Slide title
Write your caption hereButton
Slide title
Write your caption hereButton
Slide title
Write your caption hereButton
Slide title
Write your caption hereButton
Slide title
Write your caption hereButton
Slide title
Write your caption hereButton
Slide title
Write your caption hereButton
Slide title
Write your caption hereButton
Slide title
Write your caption hereButton
Vicenza stone flooring, bathroom, fireplace, kitchen top
Design: Hans Verstuyft Architects
Photography: Dorothee Dubois and Hans Verstuyft Architects
Hans Verstuyft architects was commissioned to furnish a penthouse at the Antwerp ‘Eilandje’.
The renowned architect, Sir David Chipperfield designed this new residential tower consisting of stacked white concrete terraces. Here one has a unique view of the city, the harbour and its surroundings.
The penthouse has, in contrast to the other floors, a free height of 4m80. It has a magnificent view and a lot of natural light. The floor plan was revised and adjusted during the structural work. So it became possible to re-arrange the space and appreciate the full width of the façade.
Different rooms were designed by introducing monumental volumes. Each function has its own atmosphere, and the connection between them creates a fascinating circulation with surprising panoramas. The volumes are housing secondary functions and storage, or separate a sleeping area discreetly.
The palette is sober, yet warm. A stone floor, chalk-coloured walls, white textile, American walnut and bronze accents are creating a distinctive character to the interior. It’s an ideal background for the client’s art graphics collection of Andy Warhol, Luc Tuymans and Michaël Borremans.
“We used Grigio Alpi in the Westkaai Penthouse, and later also in a concrete villa. Grigio Alpi has a very nice texture with fossils that give the stone a vivid aspect, but without being too present, so not too fancy or too fashionable. It’s a stone that will last due to its timeless character. The colour is quite neutral grey, but a very nice warm grey, again no too hard nor too soft, but just perfect. Also, the overall aspect allows it to use the stone in many occasions, dirt doesn’t mark quick. We love natural stone, it tells a story, and beauty comes with age.” (Hans Verstuyft)
Grigio Alpi
Honed
Westkaii Tower Penthouse
Design: Hans Verstuyft Architects

Hans Verstuyft architects was commissioned to furnish a penthouse at the Antwerp ‘Eilandje’.

The renowned architect, Sir David Chipperfield designed this new residential tower consisting of stacked white concrete terraces. Here one has a unique view of the city, the harbour and its surroundings.

The penthouse has, in contrast to the other floors, a free height of 4m80. It has a magnificent view and a lot of natural light. The floor plan was revised and adjusted during the structural work. So it became possible to re-arrange the space and appreciate the full width of the façade.

Different rooms were designed by introducing monumental volumes. Each function has its own atmosphere, and the connection between them creates a fascinating circulation with surprising panoramas. The volumes are housing secondary functions and storage, or separate a sleeping area discreetly.

The palette is sober, yet warm. A stone floor, chalk-coloured walls, white textile, American walnut and bronze accents are creating a distinctive character to the interior. It’s an ideal background for the client’s art graphics collection of Andy Warhol, Luc Tuymans and Michaël Borremans.

“We used Grigio Alpi in the Westkaai Penthouse, and later also in a concrete villa. Grigio Alpi has a very nice texture with fossils that give the stone a vivid aspect, but without being too present, so not too fancy or too fashionable. It’s a stone that will last due to its timeless character. The colour is quite neutral grey, but a very nice warm grey, again no too hard nor too soft, but just perfect. Also, the overall aspect allows it to use the stone in many occasions, dirt doesn’t mark quick. We love natural stone, it tells a story, and beauty comes with age.” (Hans Verstuyft)

Grassi pietre supplied the stone flooring, bathroom, fireplace and kitchen top and splash back.






